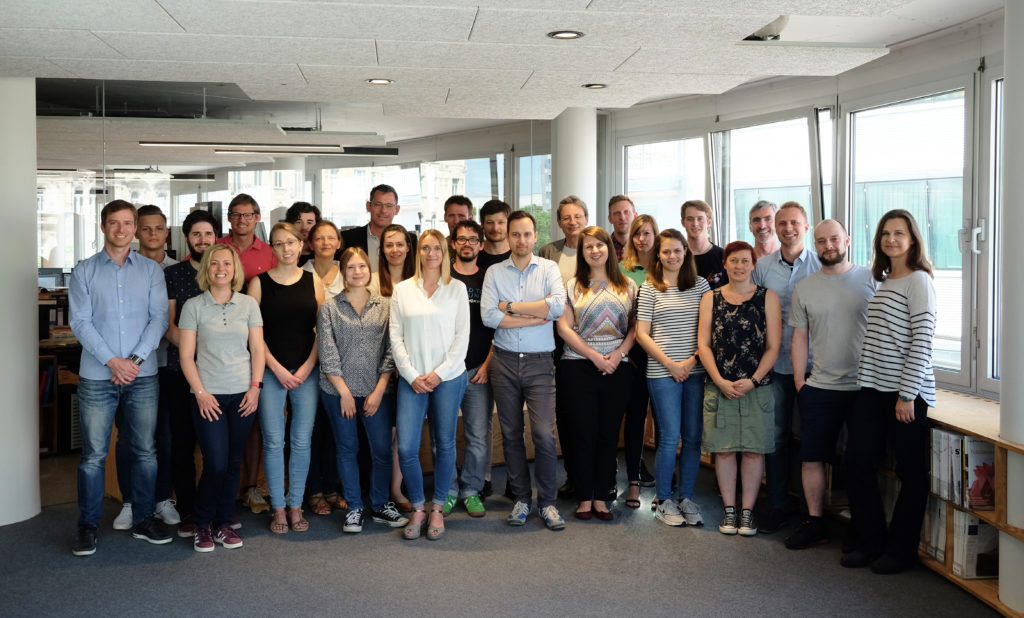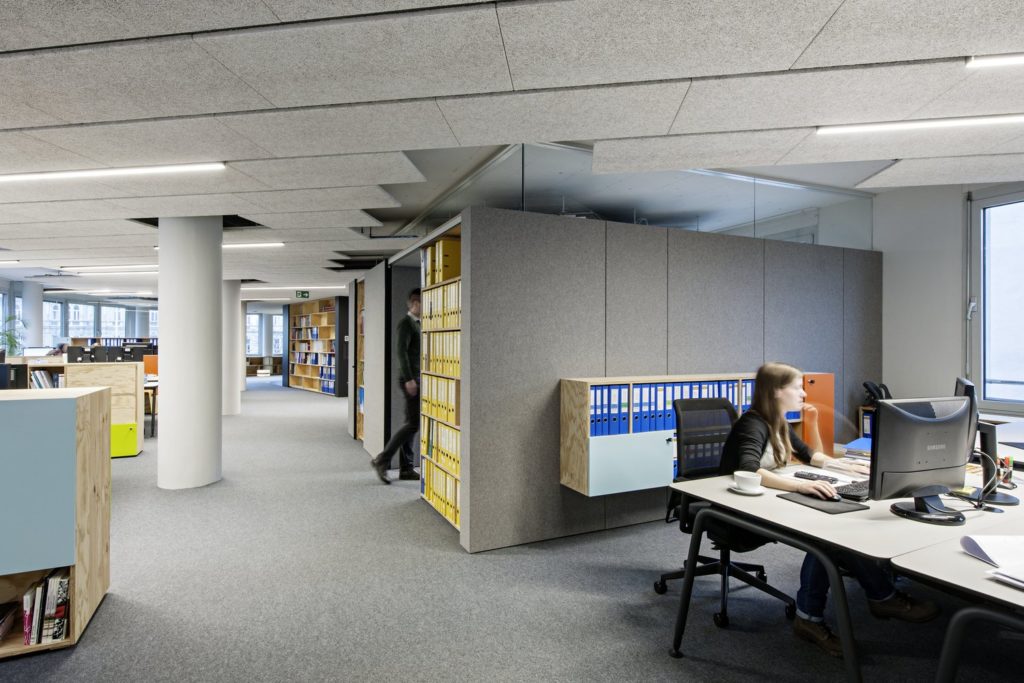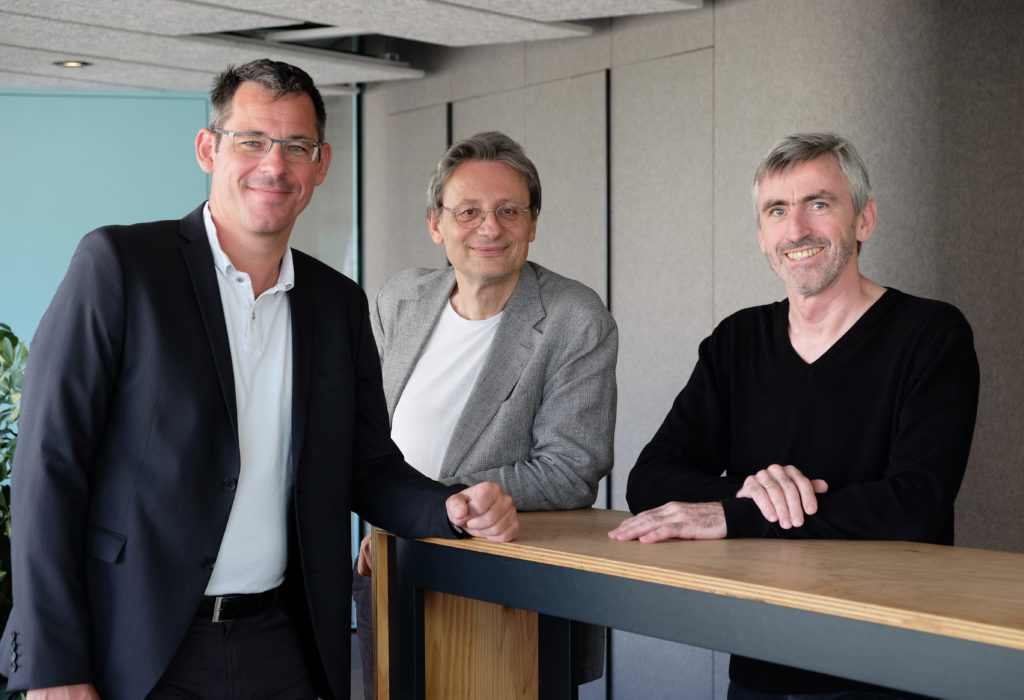About us

Our knowledge is the structure of your idea…
“Structural engineering is fundamental when it comes to planning a building, and substantial in order to succeed in all construction tasks. It combines the intentions of the client and the creative drive of the architects to create an appropriate supporting structure. This structure should not necessarily be a copy of existing models, but instead take all the available materials and the laws of nature into account and explore new horizons.”
Werkraum Ingenieure ZT-GmbH

Werkraum Engineers work in dynamic teams. We combine our knowledge and experience of 25 years of structural engineering with the current technology status, new scientific findings and modern static solutions.
This way we create a solid base for the implementation of a large variety of projects – whether it’s a simple utility construction, a sophisticated architectural design or a monumental sculpture.
Solution-oriented
During their studies of civil engineering at the Technical University of Vienna, Peter Bauer and Peter Resch started a business together. The two-man planning office made static calculations for various steel construction companies and produced workshop drawings accordingly. They charged lump sums for assignments, and when things didn’t work right away, it meant going back to the start – new plans and new drafts, at their own expense. This taught the two entrepreneurs to never to think in a problem-oriented but rather in a solution-oriented way.
To this day, the work ethics of Werkraum Ingenieure can still be characterised with this solution-oriented approach, which is fundamental
not only for their cooperative work with architects and planners but also
for the successful implementation of their many extraordinary projects.

Faithful to designs
A trademark of our project development is implementing constructions as close to the architectural designs as possible. Prerequisite for this is having all the relevant knowledge of the static-constructional contexts but also a profound understanding of the architectural design. Architects and structural engineers usually have two very different approaches: The architect enters a room and notices the acoustics, examines the lighting situation and looks at surfaces – they truly get a sense for the room in its entirety. Meanwhile, the engineer thinks about the construction behind all this, sees the supporting structure underneath the surface or the steel construction details behind the façade. This perspective is highly specialised, similar to that of a radiologist examining an x-ray image.
Reconciling these two very distinct perspectives on one and the same project is the true art of planning and implementing constructions. Combining a safe and economical structure plan with the architect’s original ideas and implementing them successfully can prove to be a true challenge.
Cooperative project development
Cooperative project development is the kind of challenge that Werkraum Ingenieure enjoy facing with curiosity and enthusiasm. This way, each project, each construction task and each structure calculation not only promises excitement but also adds its own individual spirit, which is reflected in Werkraum Ingenieure’s corporate culture.
“Not possible” is not on our menu – that’s the motto that inspires our team and guides all parties involved in our projects to satisfactory implementations. Where there are no standardised solutions, we team up with architects and planners to find some new answers that respond to all requirements regarding stability and designs for a particular project.
Making the impossible possible
We see the bigger picture and develop the best possible supporting structure for any architectural idea. That is why clients, architects, artists, designers and colleagues ask Werkraum Ingenieure for advice and support when it comes to turning seemingly impossible tasks into feasible realities.
Company history
Werkraum Ingenieure was founded in 1992 as an interdisciplinary planning office for engineers and architects. In the late 1990s, the company developed into an engineering office, that cooperates with many architects, designers and artists and develops, plans and implements innovative concepts.
1992 – 1998 Independent structural design office
1998 – 2005 Werkraum ZT-oe
2006 – 2008 DI Bauer & DI Resch Werkraum ZT-GmbH
2009 – 2014 Werkraum Wien Ingenieure ZT-GmbH
since 2015 Werkraum Ingenieure ZT-GmbH
Peter Bauer
Degree in civil engineering (structural engineering) TU Wien 1990
State- authorized and certified engineering consultant of civil engineering since 1995
Peter Resch
Degree in civil engineering (structural engineering) TU Wien 1992
State- authorized and certified engineering consultant of civil engineering since 1997
Martin Schoderböck
Degree in civil engineering (structural engineering) TU Wien 2000
State- authorized and certified engineering consultant of civil engineering since 2008
Awards
- 2024
- Lower Austrian Building Award - 1st place - Highschool ‘Wienerwaldgymnasium’ Tullnerbach
- 2023
- Lower Austrian Timber Construction Award - Nomination - VinziRast in the countryside
- Architecture Prize of the Province of Styria - Steirereck on the Pogusch
- GEBAUT2022 City of Vienna | MA19 - Forum Am Seebogen
- 2022
- ZV Building Owner Award, Award Winner - IKEA Vienna Westbahnhof
- Constructive Alps - Nomination - VinziRast in the countryside
- BDA Award Bayern - Neu-Ulm residential building
- Nomination Nominierung Mies van der Rohe Award 2022-European Prize for Contemporary Architecture - School Campus Neustift
- 2021
- Wood Construction Award - wienwood - VinziDorf Vienna
- Austrian ZV Building Award - VinziDorf Vienna
- State Award for Architecture&Sustainability - IKEA Vienna Westbahnhof
- Nomination State Award for Architecture and Sustainability - Elementary School Leopoldinum – SmartCity Graz
- European Steel Design Awards - KTM Motohall
- 2020
- Nomination European Architecture Award - Federal School Aspern
- AIT Award - School Campus Neustift
- Award of the Province Tyrol for New Building - School Campus Neustift
- 2019
- European Best Buildings - Technology Campus Lienz
- Barbara Cappochin International Architecture Prize - Federal School Aspern
- Nomination Piranesi Award - Technology Campus Lienz
- European Union Prize for Contemporary Architecture - Mies van der Rohe Award - Nomination - Federal School Aspern
- State Prize Architecture and Sustainability - Federal School Aspern
- Vienna Housing Award/Audience Award 2019 - Residential building LiSA
- 2018
- Award of the Province Tyrol for New Building - Technology Campus Lienz
- Bauherrenpreis - builder's price Austria - Federal School Aspern
- Award Sustainable Building - ÖGNB and klima:aktiv - Federal School Aspern
- 2017
- Solar Prize - Residential building LiSA
- European Steel Design Award of Excellence - Reconstruction of the Tennis Hall Robert College, Murat Karamancı Student Center, Istanbul, Turkey
- 2016
- Building owner prize ZV - The school and cultural center of Feldkirchen
- Building owner prize ZV, Nomination - The flying roof Handenberg
- Turkish steel construction prize - Reconstruction of the Tennis Hall Robert College, Murat Karamancı Student Center, Istanbul, Turkey
- 2015
- Ethouse Award - The school and cultural center of Feldkirchen
- Wienwood 15, Prize winner - Playschool Schukowitzgasse
- 2014
- OÖN Daidalos architecture award - The school and cultural center of Feldkirchen
- Building owner prize ZV - VinziRast-mittendrin
- best architects 14 award - Loft Radetzkystraße
- Aluminium architecture award, Commendatory mention - JKU Science Park 1
- 2013
- IOC/IAKS Award Silver - Auster sports pool and spa – Eggenberg
- Recognition Architecture Award Styria - Auster sports pool and spa – Eggenberg
- 2012
- Geramb Award for exemplary construction - Auster sports pool and spa – Eggenberg
- 2011
- Austrian steel construction prize - Vienna City landing stage
- Awarded Austrian Builders Prize - Auster sports pool and spa – Eggenberg
- 2010
- SOLID-Bautech prize - Vienna City landing stage
- 2009
- Building award of Carinthia - Museum Liaunig
- Building owner prize ZV - Museum Liaunig
- ZT-Award - Large Bus Garage Leopoldau
- Contractworld.award, 2nd place - Prisma
- The best house - Courtyard house Millergasse
- 2008
- Building owner prize ZV - Large Bus Garage Leopoldau
- Architecture prize of Styria, Nomination - Prisma
- Wood construction prize of Burgenland - House Bocksdorf
- 2007
- Otto Wagner urban design award - Vienna City landing stage
- 2006
- Architecture prize of Salzburg, Recognition - House Kaps
- Architecture prize of Burgenland - House Bocksdorf
- 2005
- Austrian construction prize - Lake stage Lunz
- 2004
- NÖ Maecenas - Lake stage Lunz
- Aluminum architecture award, Recognition - Ray 1
- Aluminium architecture award, Recognition - Wollzeile 1-3
- 2003
- Wood construction prize of Lower Austria - House by the lake
- Building owner prize ZV - Reconstruction residential house with medical office
